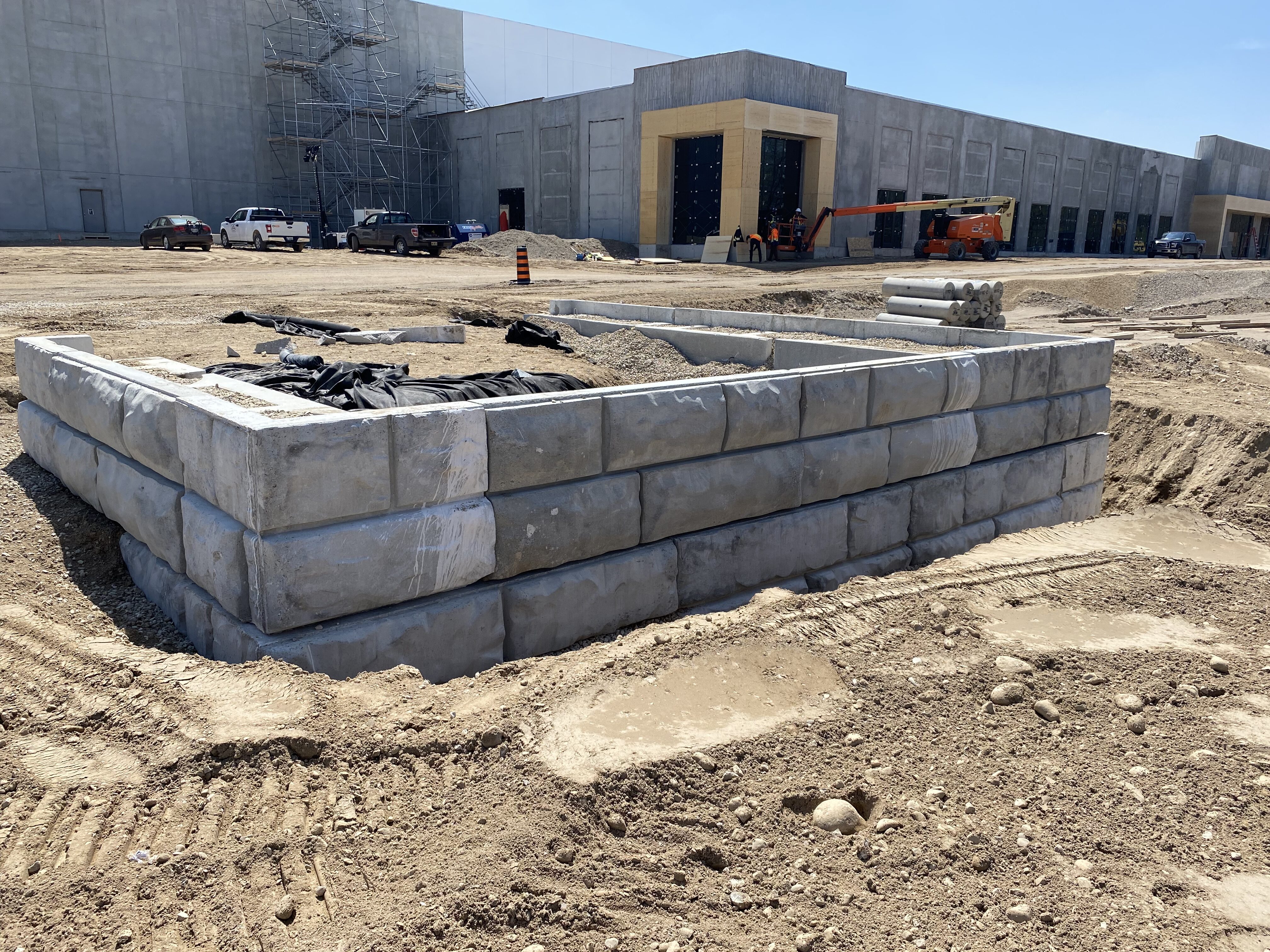Design Considerations
To gain approval from the City, aesthetics were prioritized in the design. Past projects helped to convey this. The City required prior approval for both types of walls. Durisol provided detailed engineered and stamped SK drawings of the walls and included photographs of similar installations from previous projects.
To increase the usable space for access and parking, retaining walls were necessary for the required grade separations. The project required multiple retaining walls (Walls B & D thru I) which were all constructed as gravity segmental retaining walls using Retain-A-Rock™ (RAR). Wall B (along Old Mill Street) was a critical part of the project and was installed on-site between December 2022 and January 2023. Wall B had sufficient retaining wall requirements that would typically require Geogrid MSE reinforcement. However, Geogrid could not be used due to landscaping requirements. Therefore, a double thickness of base block units was used to design this wall section that was filled with ready-mix concrete and rebar in situ, which eliminated the need for geogrid MSE. Pricing for retaining walls included client design, supply & installation, as well as all backfill and required compaction. The installation of all Retain-A-Rock™ retaining walls for this project was carried out by In4Structure.



